
Illustrated guide to ancient temples of Egypt, building and decoration, as they functioned, and what happened when they were robbed and desecrated.
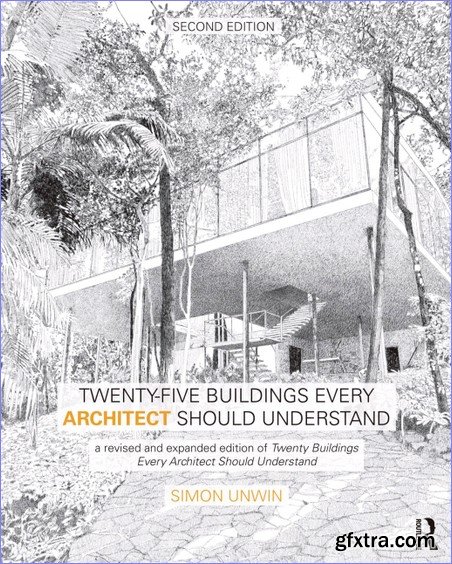
Twenty-Five Buildings Every Architect Should Understand: a revised and expanded edition of Twenty Buildings Every Architect Should Understand by Simon Unwin
2014 | ISBN: 1138781045, 1138781053 | English | 288 pages | PDF + EPUB | 19 MB + 38 MB
Twenty-Five Buildings Every Architect Should Understand is an essential companion to Simon Unwin’s Analysing Architecture, and part of the trilogy which also includes his Exercises in Architecture: Learning to Think as an Architect. Together the three books offer an introduction to the workings of architecture providing for the three aspects of learning: theory, examples and practice. Twenty-Five Buildings focusses on analysing examples using the methodology offered by Analysing Architecture, which operates primarily through the medium of drawing.
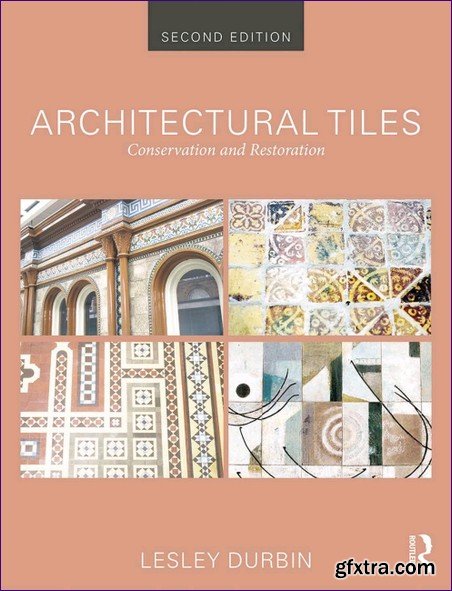
Architectural Tiles: Conservation and Restoration, 2 edition by Lesley Durbin
English | 2014 | ISBN: 0415840589 | 266 pages | PDF | 14 MB
This new edition of Architectural Tiles: Conservation and Restoration continues to inform and educate on appropriate means towards the preservation of this valuable heritage.
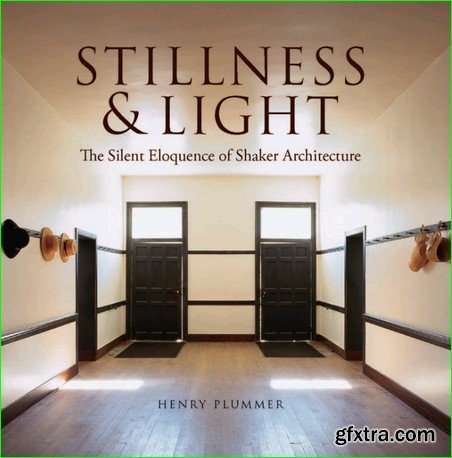
Henry Plummer, "Stillness and Light: The Silent Eloquence of Shaker Architecture"
English | ISBN: 0253353629 | 2009 | PDF | 152 pages | 35 MB
Shaker buildings have long been admired for their simplicity of design and sturdy craftsmanship, with form always following function. Over the years, their distinctive physical characteristics have invited as much study as imitation. Their clean, unadorned lines have been said to reflect core Shaker beliefs such as honesty, integrity, purity, and perfection. In this book, Henry Plummer focuses on the use of natural light in Shaker architecture, noting that Shaker builders manipulated light not only for practical reasons of illumination but also to sculpt a deliberately spiritual, visual presence within their space. Stillness and Light celebrates this subtly beautiful aspect of Shaker innovation and construction, captured in more than 100 stunning photographs.

Building Small Cabinets by Inc Doug Stowe
ISBN: 1600853471, 1223014622 | English | 160 pages | PDF | 45 MB
A thoughtfully designed cabinet, built of carefully selected materials, transcends its utilitarian storage role into functional art. The eight wonderful small cabinets in this book will inspire novice and intermediate woodworkers to create a project that showcases not only their treasures, but also their talent. Detailed instructions along with 300 color photos and 30 drawings will help readers hone their cabinetmaking abilities, while design suggestions encourage them to use their own creativity and craftsmanship to customize the projects and make them their own.
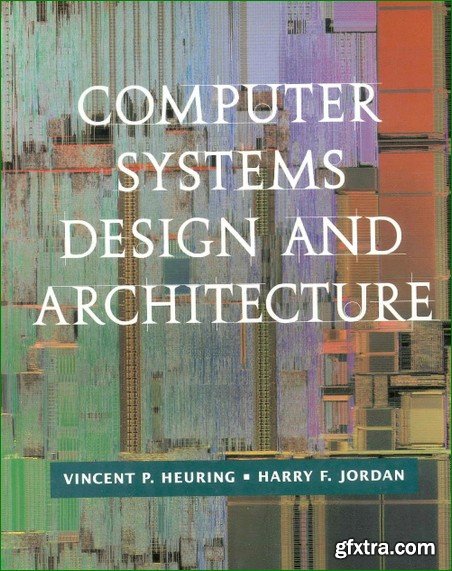
Vincent P. Heuring, "Computer Systems Design and Architecture"
English | ISBN: 080534330X | 1996 | PDF | 600 pages | 28,3 MB
This new text makes the design and implementation of computer systems accessible and understandable for the beginning engineering or computer science student. The authors take a "No Mysteries" approach to computer systems. They interrelate three different viewpoints to provide a unique understanding of the subject:the perspective of the logic designer, the assembly language programmer, and the computer architect. The text has up-to-the-minute coverage of the latest developments in microprocessors, including ALU, pipelining, memory hierarchy, networks and the Internet. And, rather than focusing on a single type of architecture, Heuring and Jordan examine both CISC and RISC models at the ISA level using the unambiguous language of RTN (Register Transfer Notation), allowing for a more in-depth appreciation of different machine structures and functions.
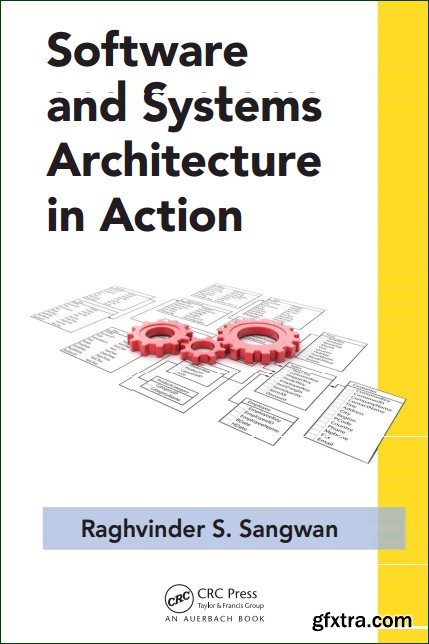
Software and Systems Architecture in Action (Applied Software Engineering Series) by Raghvinder S. Sangwan
English | 2014 | ISBN: 1439849161 | 232 pages | PDF | 1,7 MB
Modern-day projects require software and systems engineers to work together in realizing architectures of large and complex software-intensive systems. To date, the two have used their own tools and methods to deal with similar issues when it comes to the requirements, design, testing, maintenance, and evolution of these architectures.
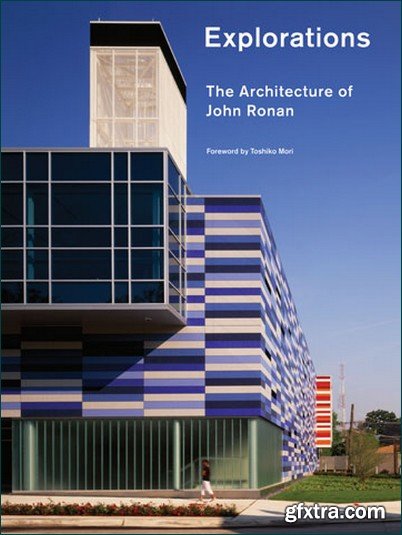
John Ronan, "Explorations: The Architecture of John Ronan"
English | ISBN: 1568988761 | 2010 | 192 pages | PDF | 20 MB
In Chicago, there is a long history of celebrating architecture as a building art--not merely a graphic one--where lofty rhetoric takes a back seat to clear-headed pragmatism. John Ronan is a leading figure of a new generation of architects that are not only steeped in the grounded, rigorous, and self-critical Chicago tradition, but are also focused on design innovation. Ronan's decade-old practice has garnered critical praise and awards inrecognition of its subtle integration of sustainable technology, spatial composition, and material detail. His beautifully simple spaces convey a recurring theme of adaptability and flexibility across multiple functions that, when activated by a specific use, do not deter from a holistic architectural intent. Explorations features twelve projects ranging in scale from private residences and adaptive renovations to large public buildings.
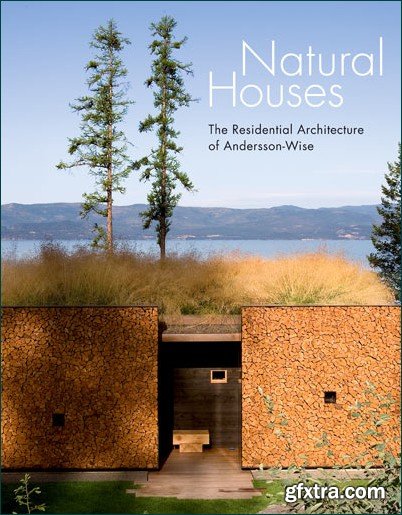
Natural Houses: The Residential Architecture of Andersson-Wise by Chris Wise and Arthur Andersson
English | 2010 | ISBN: 1568988796 | 176 pages | PDF | 42,7 MB
For Arthur Andersson and Chris Wise, the fundamental elements that give buildings meaning are found in nature.Imbuing day-to-day activities with poetry and awe, their designs address both pragmatic needs and the psychological yearning for refuge and contemplation, centering and escape, joy and comfort.
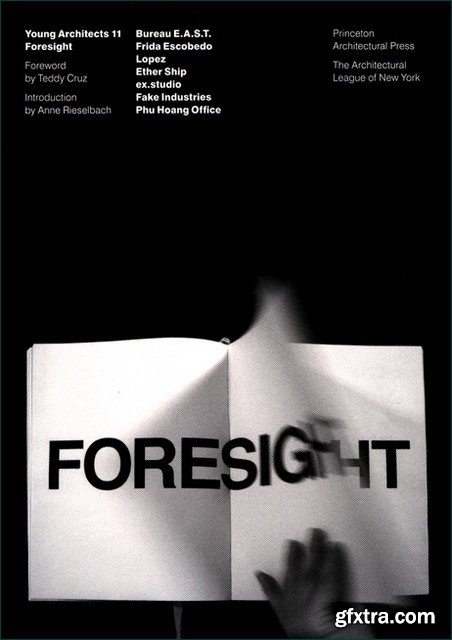
Young Architects 11: Foresight by The Architectural League of New York and Anne Rieselbach
English | 2010 | ISBN: 1568988877 | 176 pages | PDF | 77,4 MB
Foresight is the eleventh in an annual series of publications that features the best young practicing architects as selected by the Architectural League of New York in their annual Young Architects competition. This year's theme, "Foresight," refers to an ability to survey, research, and engage the present toward particular, desired outcomes in the future.
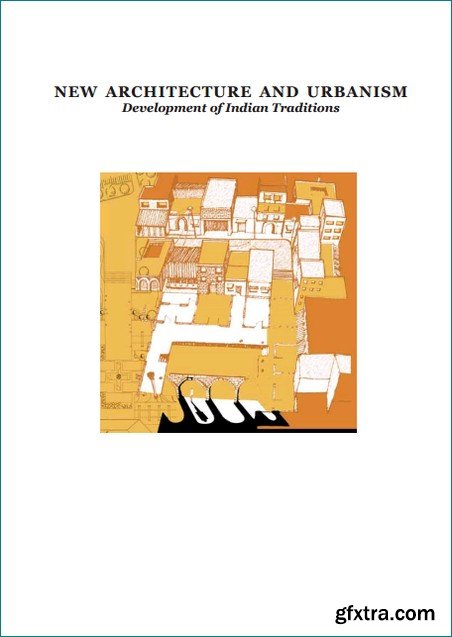
New Architecture and Urbanism: Development of Indian Traditions by Deependra Prashad, Saswati Chetia
2010 | ISBN: 1443818690 | English | 350 pages | PDF | 17 MB
This book on 'New Architecture and Urbanism: Development of Indian Traditions' builds on the contributions from various architects, planners, educationists, decision-makers & others from across the world who gathered together to create a forum for the promotion of traditional processes and techniques for the creation of the built environment. This forum was initiated by INTBAU India, The International Network for Traditional Building, Architecture and Urbanism in India, and supported by The Nabha Foundation.
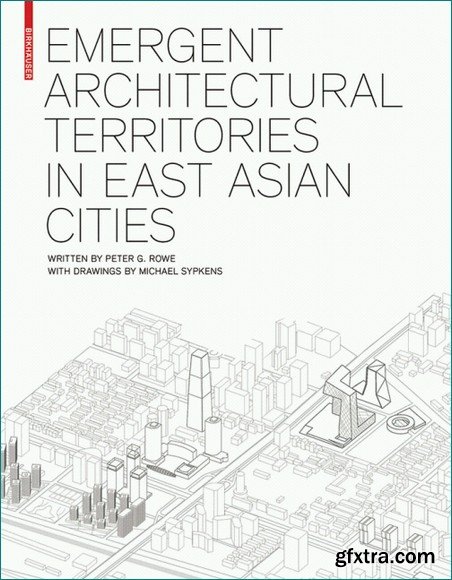
Emergent Architectural Territories in East Asian Cities by Peter G. Rowe
English | 2011 | ISBN: 3764388153 | 208 pages | PDF | 82 MB
This book presents current developments in city planning and architecture in East Asia. It describes the many neighborhoods in which the regions large cities are modernizing or expanding with innovative structures and advanced construction projects. It combines a typology of public structures with an analysis of the compositional principles of urban environments.
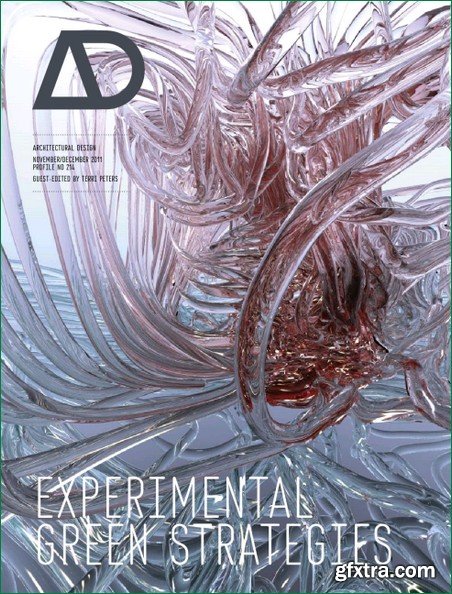
Experimental Green Strategies: Redefining Ecological Design Research - Architectural Design by Terri Peters
English | 2011 | ISBN: 047068979X | 136 pages | PDF | 48 MB
Experimental Green Strategies: Redefining Ecological Design Research Guest-edited by Terri Peters
Sustainable design and ecological building are the most significant global challenges for the design profession. To meet new building regulations and national targets for carbon emissions, all future buildings will be judged on their ‘green’ merits.
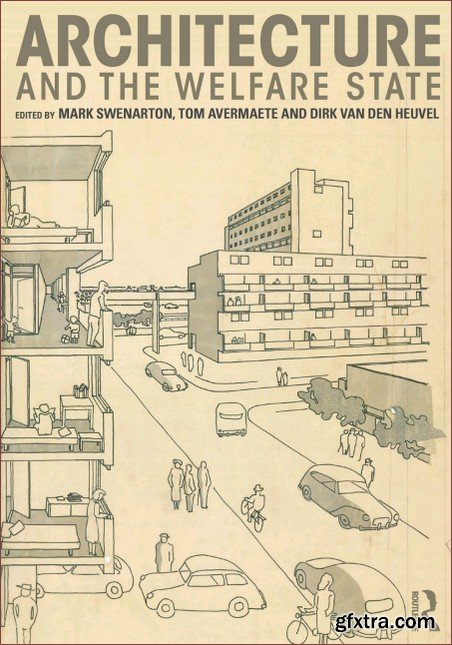
Mark Swenarton, Tom Avermaete, Dirk van den Heuvel, "Architecture and the Welfare State"
ISBN: 0415725399, 0415725402 | 2014 | PDF | 360 pages | 15 MB
In the decades following World War Two, and in part in response to the Cold War, governments across Western Europe set out ambitious programmes for social welfare and the redistribution of wealth that aimed to improve the everyday lives of their citizens. Many of these welfare state programmes - housing, schools, new towns, cultural and leisure centres – involved not just construction but a new approach to architectural design, in which the welfare objectives of these state-funded programmes were delineated and debated. The impact on architects and architectural design was profound and far-reaching, with welfare state projects moving centre-stage in architectural discourse not just in Europe but worldwide.
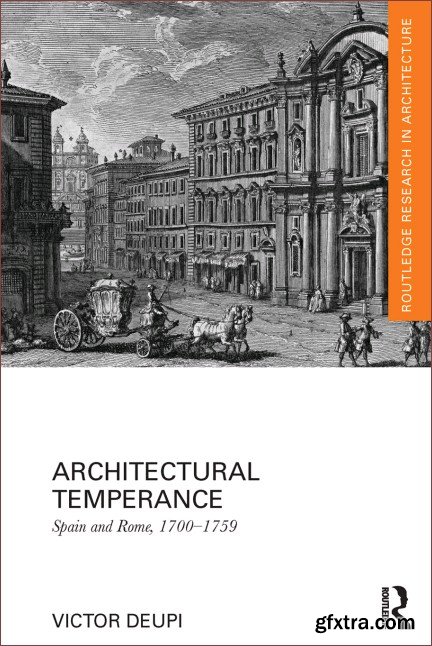
Victor Deupi, "Architectural Temperance: Spain and Rome, 1700-1759"
ISBN: 0415724392 | 2014 | PDF | 232 pages | 8 MB
Architectural Temperance examines relations between Bourbon Spain and papal Rome (1700-1759) through the lens of cultural politics. With a focus on key Spanish architects sent to study in Rome by the Bourbon Kings, the book also discusses the establishment of a program of architectural education at the newly founded Real Academia de Bellas Artes de San Fernando in Madrid.
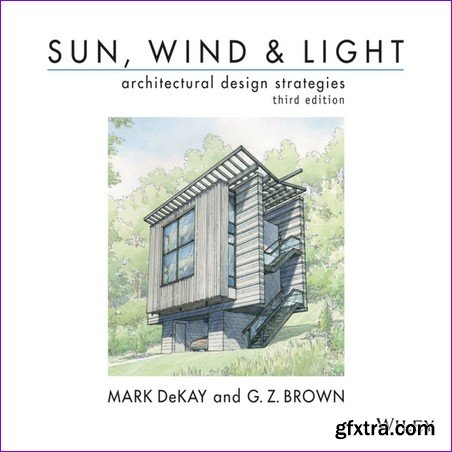
Sun, Wind, and Light: Architectural Design Strategies, 3 edition by Mark DeKay and G. Z. Brown
English | 2014 | ISBN: 0470945788 | 432 pages | PDF | 64,6 MB
An updated guide to designing buildings that heat with the sun, cool with the wind, and light with the sky.
This fully updated Third Edition covers principles of designing buildings that use the sun for heating, wind for cooling, and daylight for natural lighting.

Smart Workshop Solutions: Buiding Workstations, Jigs, and Accessories to Improve your Shop by Paul Anthony
Publisher: Tau nton Press 2003 | 176 Pages | ISBN: 1561585785 | PDF | 17 MB
What's the best way to get a workshop to work well — no matter its size or how much equipment is in it? Smart Workshop Solutions tells all. It shows woodworkers who want to do more how to do it better with functional shops that meet their needs. Featuring over 200 color photos and drawings, as well as a great selection of well-designed projects, this step-by-step book guarantees that every workshop will be a more efficient, productive — and enjoyable — place to be.
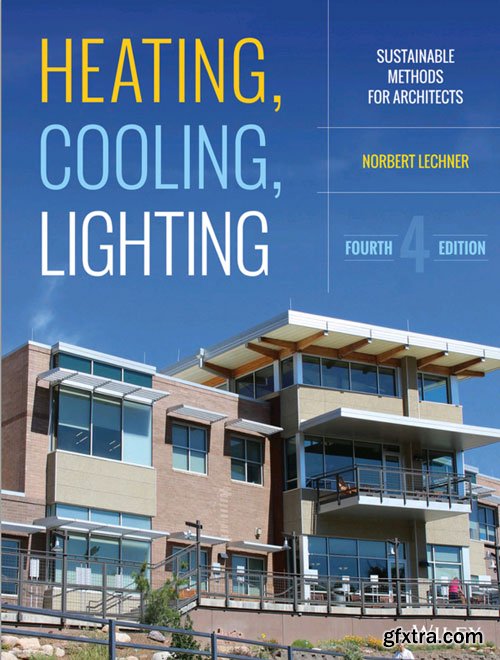
Heating, Cooling, Lighting: Sustainable Design Methods for Architects, 4 edition by Norbert Lechner
English | 2014 | ISBN: 111858242X | ISBN-13: 9781118582428 | 720 pages | PDF | 152,8 MB
Sustainable environmental control through building design
Heating, Cooling, and Lighting is the industry standard text on environmental control systems with the emphasis on sustainable design.
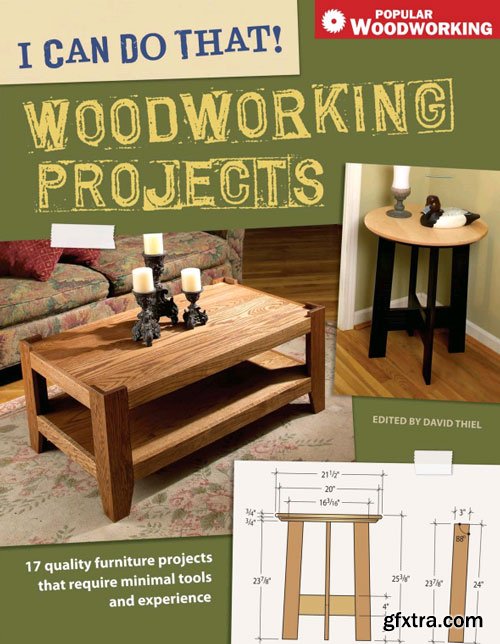
I Can Do That! Woodworking Projects
English | ISBN: 1558708162 | PDF | 128 pages | 27 MB
Can Do That! Woodworking Projects shows the absolute beginner how to create twenty quality furniture projects with a modest kit of tools in less than two days of shop time while using only materials that are available at any home center. The enclosed tool manual explains all the tools and shows the reader how to perform the basic operations in a step-by-step format. By replacing much of the complicated joinery common in woodworking with mechanical fasteners (biscuits and pocket screws) the learning curve is greatly reduced, but the quality and appearance of the project remains intact. Projects include storage benches, shelving, chairs, coffee and end tables and more.
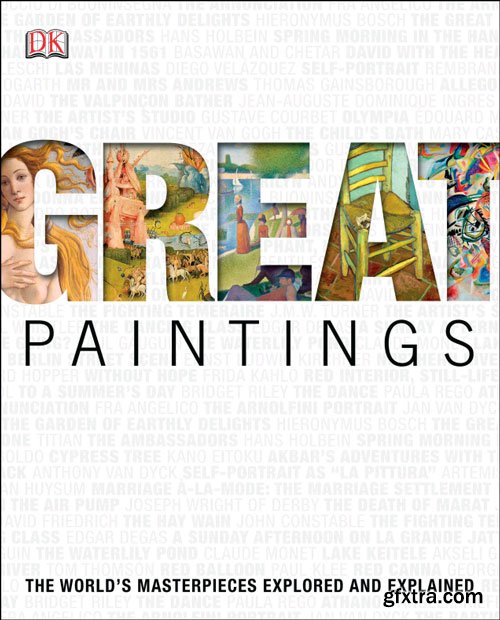
Karen Hosack Janes, "Great Paintings: The World's Masterpieces Explored and Explained"
English | ISBN: 075668675X | 2011 | PDF | 256 pages | 81 MB
A sumptuous, visual guided tour of sixty-six of the world's greatest paintings ranging from works by Zhang Zeduan, a twelfth-century Chinese master, to modern masterpieces by Rothko and Anselm Kiefer. Great Paintings is perfect for anyone interested in learning about the world's most noteworthy artworks.
Arranged chronologically, the story behind each painting is fully explained and examined in unrivaled depth. Artists' biographies and features on historical and social context explore how landmark paintings have been influenced by what has gone before and how they go on to inspire what comes after them.
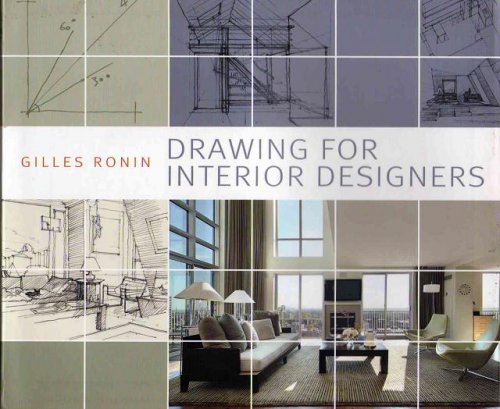
- This book is aimed at helping budding interior designers learn how to draw professional looking interior designs. It is accessible, beautifully illustrated and practical. Guidance is given on drawing perspective, floor plans, drawing furniture and renditions of rooms. Filled with sketches and drawings, this is the ideal guide to producing successful drawings of interior designs.
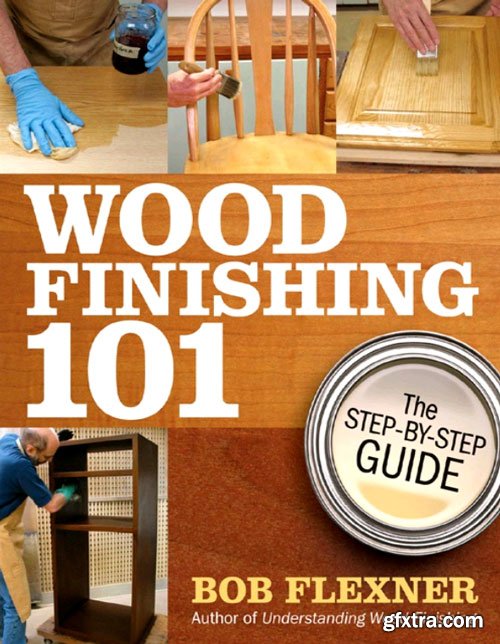
Wood Finishing 101: The Step-by-Step Guide by Bob Flexner
English | 2011 | ISBN: 1440308454 | 128 pages | PDF | 10 MB
Wood finishing doesn't have to be complicated or confusing. It can be "boiled down" to simple step-by-step instructions. And that's what this book offers; no science, no art, just easily-to-follow directions with lots of pictures to show you every step of the process.
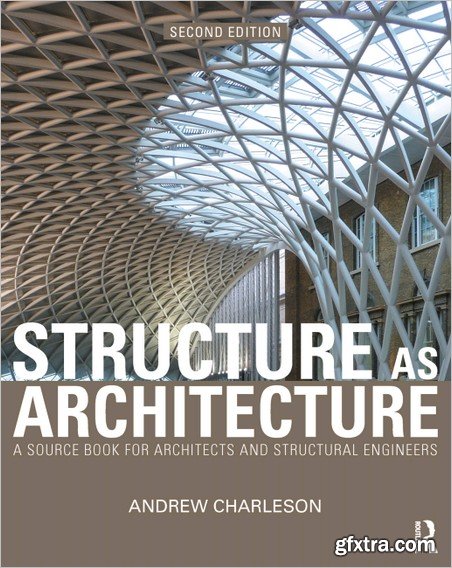
Structure As Architecture: A Source Book for Architects and Structural Engineers, 2 edition by Andrew Charleson
English | 2014 | ISBN: 0415644593 | ISBN-13: 9780415644594 | 260 pages | PDF | 52,7 MB
Structure as Architecture presents a comprehensive analysis of the indispensable role of structure in architecture. An exploration, as well as a celebration, of structure, the book draws on a series of design studies and case study examples to illustrate how structure can be employed to realize a wide range of concepts in contemporary architecture.
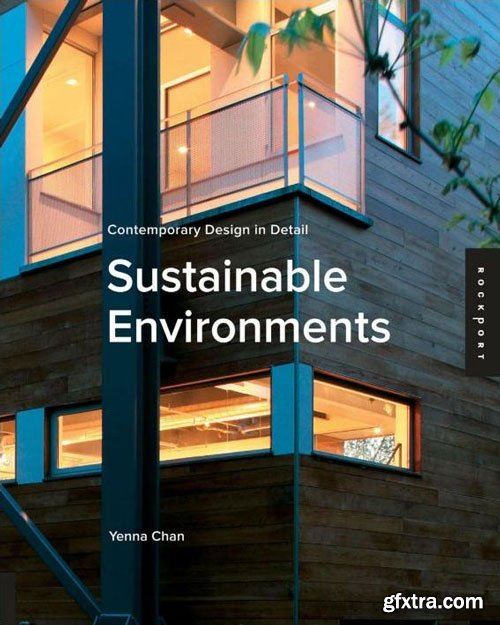
Yenna Chan - Contemporary Design in Detail: Sustainable Environments
2008 | SBN: 1592535046 | 195 pages | PDF | 115 MB
A visual look at the architectural details of sustainable residential spaces
The Contemporary Design in Detail series takes a highly visual look at architectural design details that are more often dealt with in a technical textbook format. The books take readers on a tour of the best details designed by great architects around the world. The series provides a powerful presentation of the most challenging and evolving architectural and design categories.
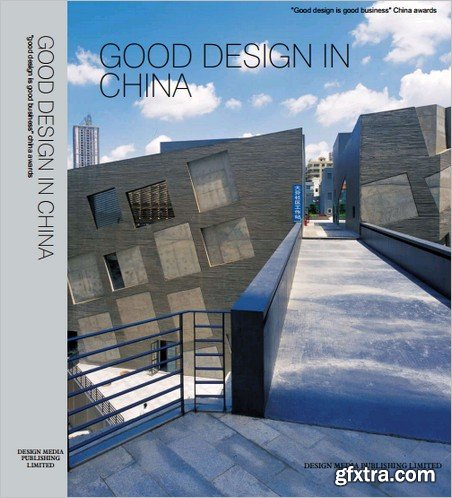
Good Design in China
Design Media Publishing | 2011 | ISBN: 9881950880 | English | 167 pages | PDF | 41.3 MB
The book is an attempt to introduce Chinese gardens in various cities from unique professional perspectives, demonstrating the exquisiteness of traditional gardens in an effort to present the skilful and elaborate designs. The Chinese gardens presented here are classified in three categories: Traditional Chinese private gardens, Historic Chinese gardens in modern time, and Newly-built Chinese gardens. Traditional Chinese private gardens value harmony between man and nature. They are characterized by delicacy, freedom, exquisiteness, grace and an impressionistic style. Historic Chinese gardens in modern time are mostly set in historical sites or used to be the estate of rich families; now they are renovated to serve contemporary needs, such as clubs, parks, exhibition halls, and restaurants. Newly-built Chinese gardens are actually Chinese gardens built in conformity with the traditional styles. Moreover, they are an innovation of tradition, based on available materials and current technologies to restore the essence of Chinese gardens.














